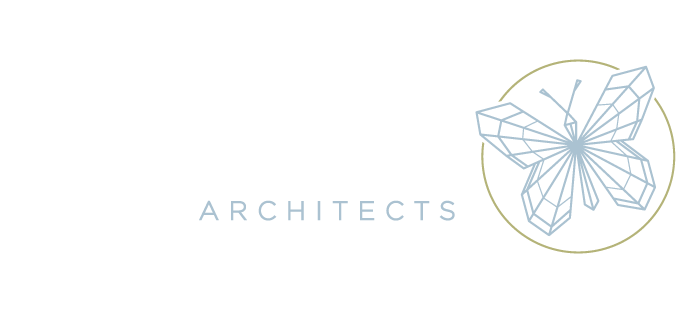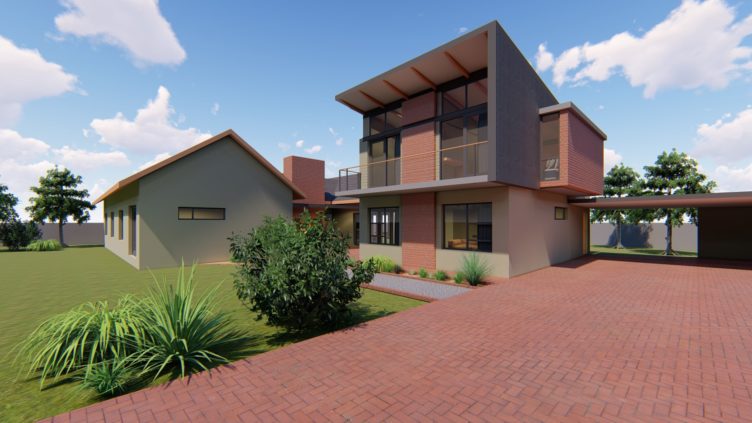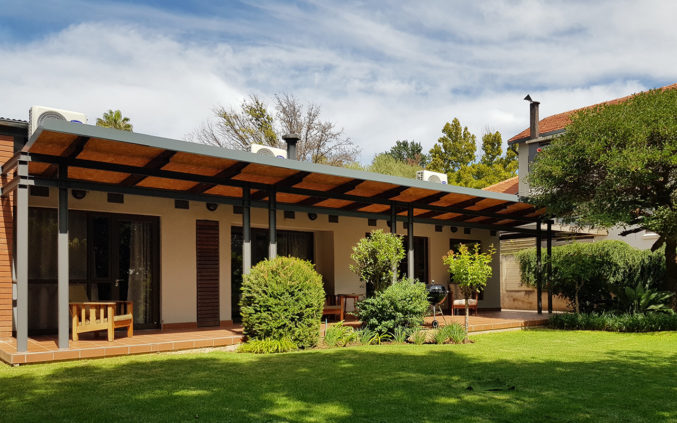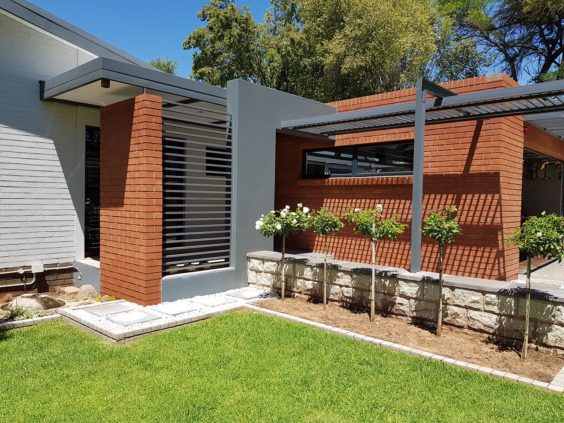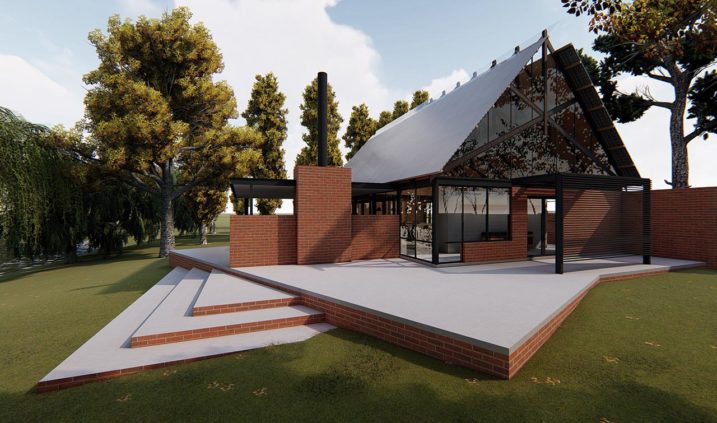In the old, well established residential suburb of Waverley, is a special cul-de-sac street called Kestell Street. For many years, the weak link in this beautiful street was a house which was originally built as stables, when this area was still a farm, many years ago.
We bought the place and decided to convert it partially into a self catering guest house. Like with many refurbishments, we where faced with many surprises. The old vowel brick (klinkerstene) walls, some 450mm wide, where extremely hard and tough to break. Some small spaces simply did not make sense and we had to create new spaces. Arguably my biggest technical challenge was to create a new sewer duct, right in the middle of the existing house, to accommodate and hide the sewerage system of the new en suite bathrooms for the bedrooms.
The rooms all live out onto a new covered verandah, overlooking the well maintained garden. New skylights let in natural light into each room. The rooms are spacious, the neighbourhood quiet, and the clients happy.
This project was successfully completed in 2019.
